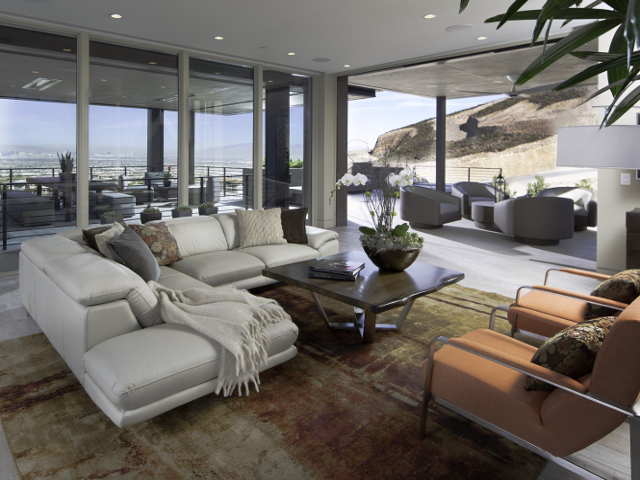From an IBS*2016 panel of builders, architect and interior designers:
- The first thing mentioned — Storage is extremely important for the move-up buyer. Walk up attics, closets behind swinging out bookcases, additional storage off the back of garages. Any clever storage space counts with buyers, even in blind columns.
- Avoid single use spaces. No “offices, living rooms, dining rooms”. Think totally open space flowing from kitchen to dining to office nook to media area to outdoors. Add ceiling details to define space, such as over “casual formal dining” which was totally open to the kitchen.
- Some houses were shown with “Show Kitchens” and second “Working Kitchens” in the back of the house. Show Kitchens seem to have very few upper cabinets and are for people who love to entertain but seldom cook. Warming drawers important since people eat at different times.
- Can’t overdo the size of islands, showers or windows. Shower “rooms” sometimes contain tubs!
- Master bedroom thoughts: 28% of all couples do not sleep in the same room – need two masters or “sleeping chambers” with shared master bath. “Rejuvenate master bedrooms as a relaxation place.” Site the sitting room at the entrance to the master with bath and closets off of it because people have different morning schedules. Add a stackable washer and dryer in the master closet.
- Consider pet spaces – dog showers in laundry room, special spaces for cat boxes, etc.
- Covered patios feel like rooms when columns and walls are added. The new movable window walls were the rage. Ceiling to floor, remote controlled, Western Window Co was recommended as reasonably priced.
- Whole house Wi-Fi– installing only one cable and one phone jack in the whole house. Nexia or Savant were mentioned as reasonably priced Home Automation System companies.
*The NAHB International Builders’ Show® (IBS) is the largest annual light construction show in the world.
